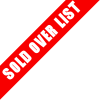Jonathan Erickson - Personal Real Estate Corporation |
Office 604-574-0161 | jonathan@homelifebc.com |
Properties | Yorkson/Willoughby Listings | Fort Langley Listings | Buying | Selling | Member Login | Biography | Contact Me | Blog | Reports | Home Evaluation | Testimonials | Links | Become a Member | Site Map




